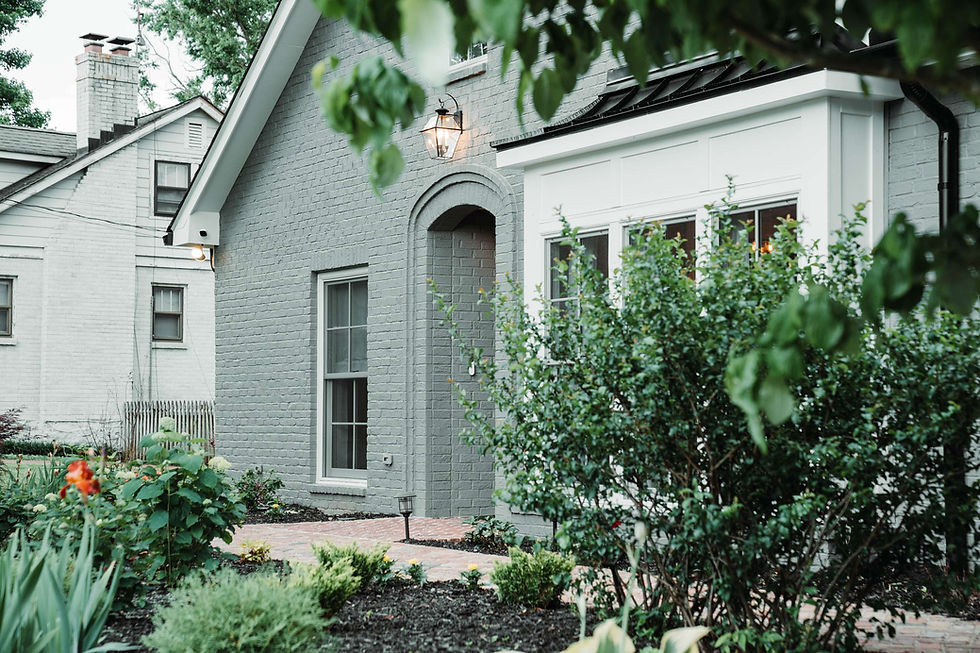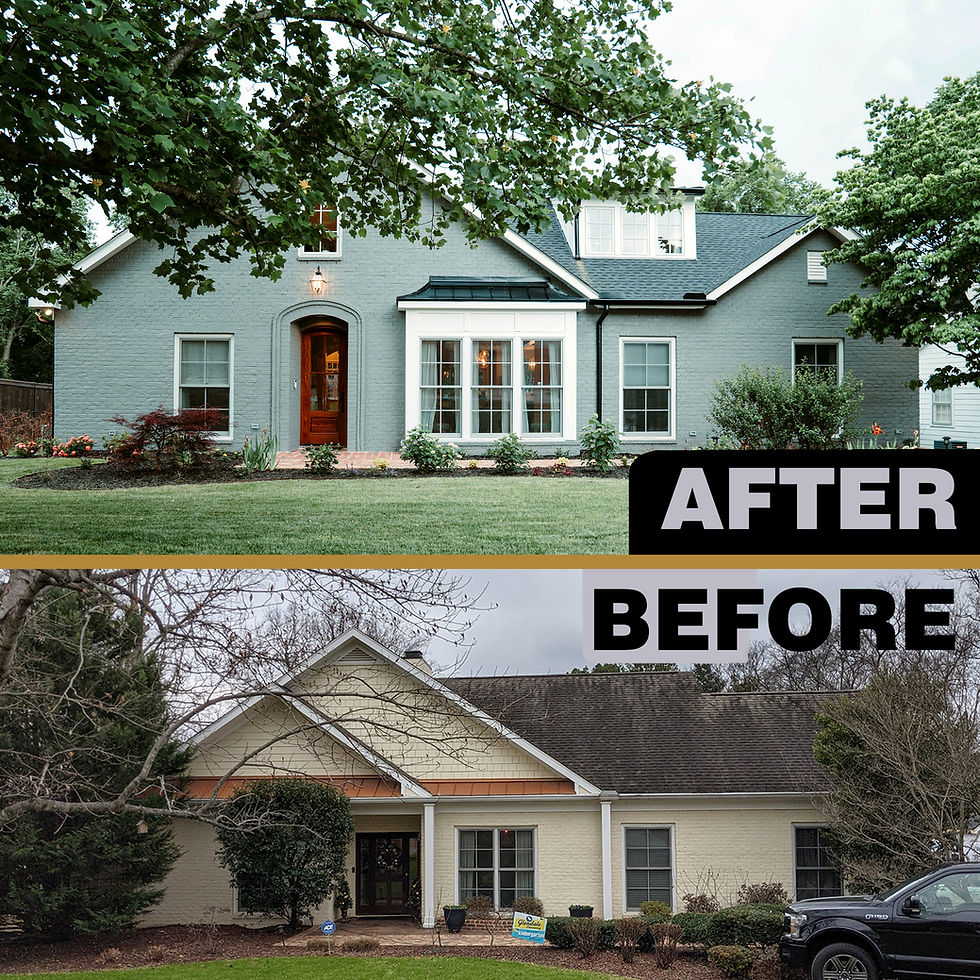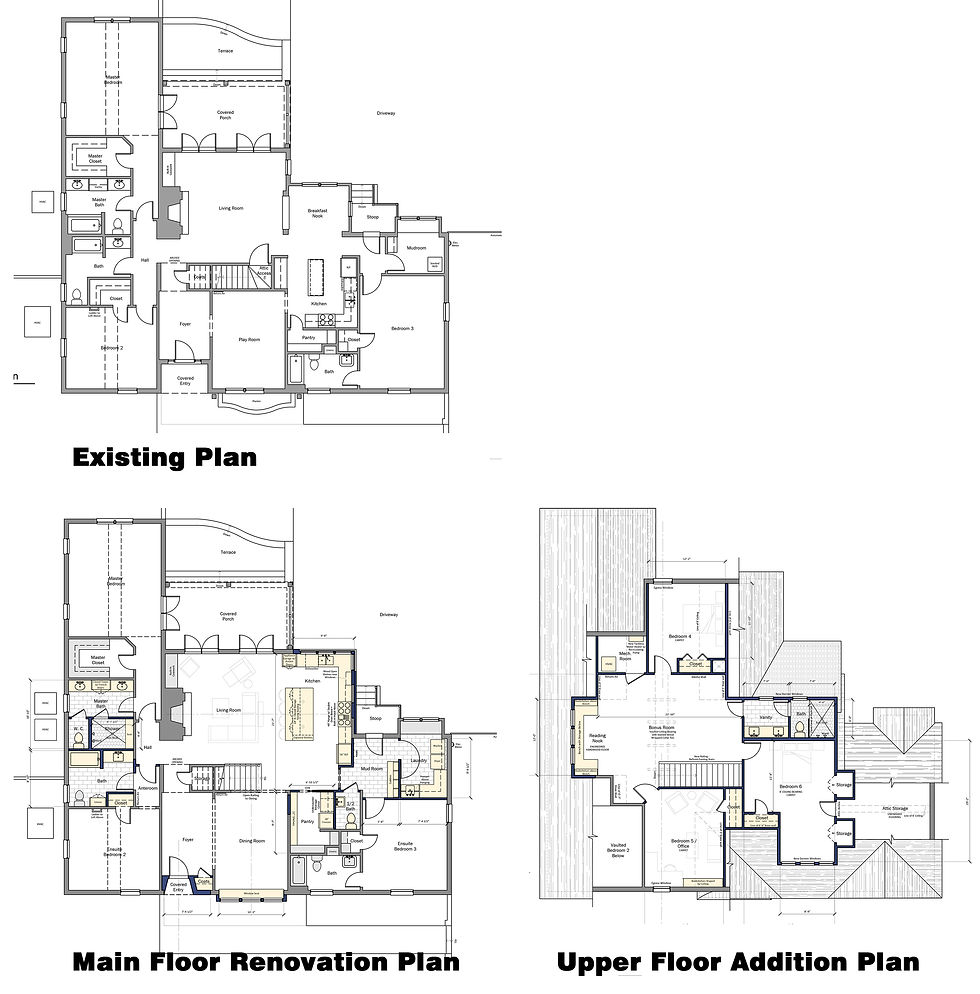A home design for a renovation and addition in Nashville, Tennessee.
ArchiNerd provided architectural and interior design services for this project which upgraded the curb appeal and converted an existing attic into 3 bedrooms, 1 bath and a large bonus room.

Residential Architect Nashville
The project shown above is a renovation to an existing one-story home in south Nashville. Just east of Lealand off Harding Pike, lived an existing home with a large attic and dysfunctional kitchen. Though we retained the existing shell and overall framing of the home, the existing roof had to make way for more space and elevated curb appeal.

The plan was reworked to command views of the rear yard, provide a functional back-of-house landing zone, and elevate the overall flow of the home.

Before + After Plan Drawings
Primary Interior Spaces
fun details
ArchiNerd provided all the interiors for this project.
We have in-house interior design services that ensure projects finish on budget and
better than your inspiration photos!

elevated curb appeal
We we able to utilize a new arched entry, window bay to the dining room, and dormers around the upper floor to elevate the curb appeal of this home.

























Comments